I have so many favorite streets in Chestertown’s Historic District to which I have returned many times for inspiration and once again I have revisited Church Alley for several reasons. Its prime location one block off the main intersection of High and Cross Streets, pedestrian scaled buildings along the narrow street, minimal traffic and the zoning flexibility for this property to become a live-work building gives it broad appeal.
The two-story building has a brick foundation, lap siding and a metal roof for minimal maintenance. The two-bay front elevation has wood steps up to the half glass/half wood entry door with a transom and stacked box bays on both floors. The rear elevation has stacked angled bay windows and a door at the main level to access the rear yard. The compact footprint and generous window sizes bring sunlight into the interior throughout the day. All of these features offer myriad possibilities for further development.
The owners, both professionals in different fields, shared the building as their offices with the main floor front room serving as a reception/office and the rear room serving as a private conference/consultation room. The original staircase was restored and leads to the second floor plan layout open from the front wall to the rear wall. Beautiful custom cabinetry located to remove glare from the workspaces, track lighting and low partition heights to maintain the views to the windows create a very pleasant work environment.
If this became a live-work building, the main floor interior architecture would continue to function as-is. The front office area with its custom built-in workstation has room for a two chair-sized reception area and the rear conference room could be updated with a coffee bar and restroom. With the conference table and chairs arranged under the bay window, a wall could be built in front of the existing built-in shelving to become a storage/office equipment room
Upstairs, the half bath at the front of the building could be expanded into a full bath. The front of the building could be the bedroom with closets separating the rear living-dining area overlooking the rear yard and the nook at the top of the stairs could contain the kitchen.
The building could also revert to its original residential use and the main floor would be an open plan living-dining-kitchen area with two bedroom suites on the second floor. Replacing the main floor bay window with French doors to a screened porch addition on the main floor would expand the living space. The roof of the screened porch could become a deck for the second floor bedroom suites. The rear yard under the shade of the mature tree in the corner is ready for a gardener to enhance the space with landscaping and hardscaping.
Prime location with close access to Chestertown’s amenities, flexible use for live-work, primary residence or investment potential with space for an urban garden-great opportunity!
For more information about this property ,contact Richard Budden with Coldwell Banker Real Estate Company at 410-778-0330 (o), 443-480-1181 (c) or rbudden@easternshoremdre.com. For more photographs and pricing, visit www.easternshoreofmarylandrealestate.com, “Equal Housing Opportunity”.
Spy House of the Week is an ongoing series that selects a different home each week. The Spy’s Habitat editor Jennifer Martella makes these selections based exclusively on her experience as a architect.
Jennifer Martella has pursued her dual careers in architecture and real estate since she moved to the Eastern Shore in 2004. Her award winning work has ranged from revitalization projects to a collaboration with the Maya Lin Studio for the Children’s Defense Fund’s corporate retreat in her home state of Tennessee.
Please support the Spy’s House of the Week project by making a donation here.
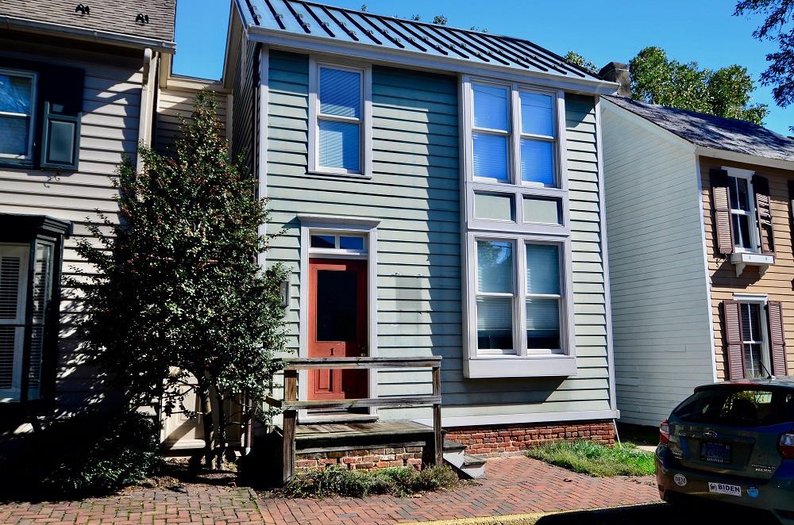



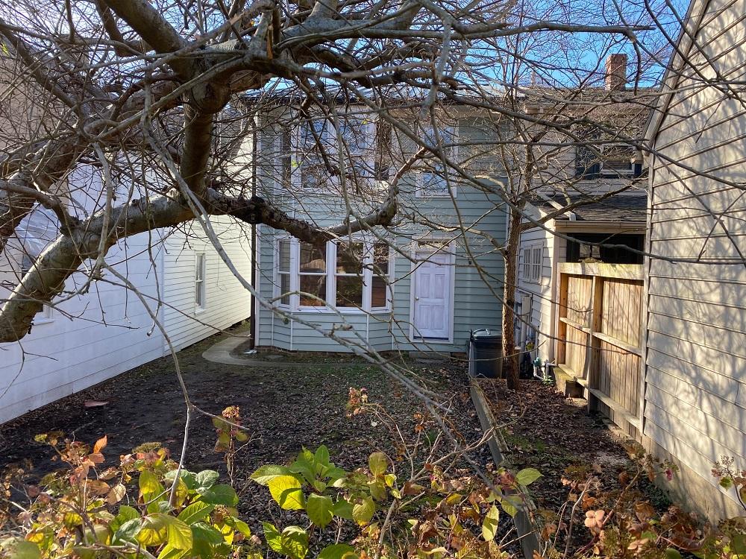
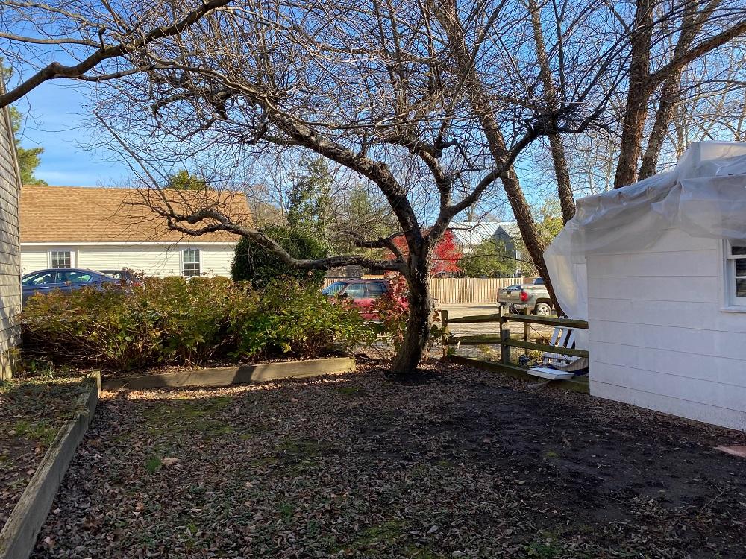
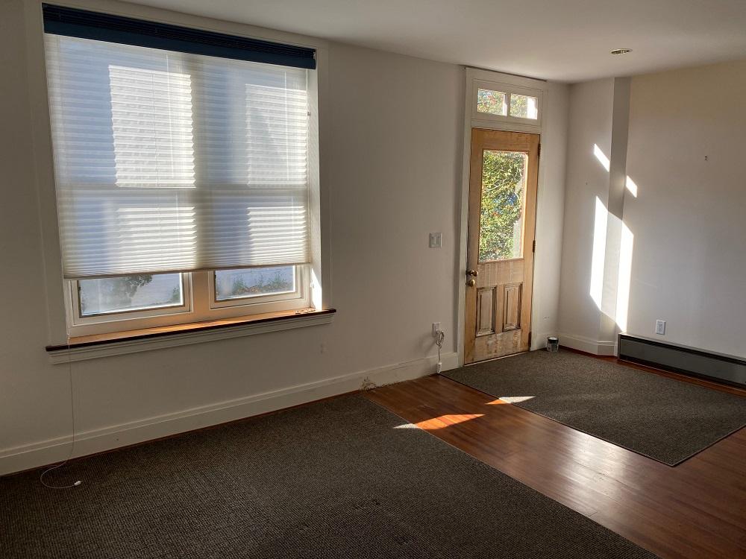

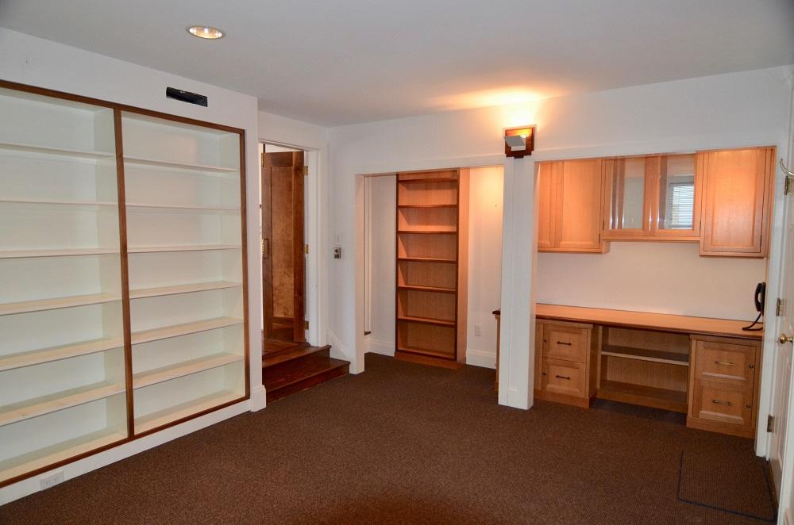
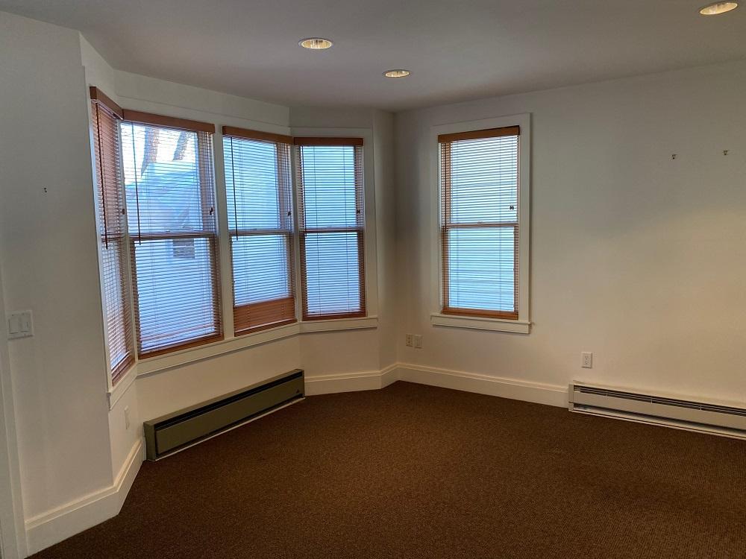
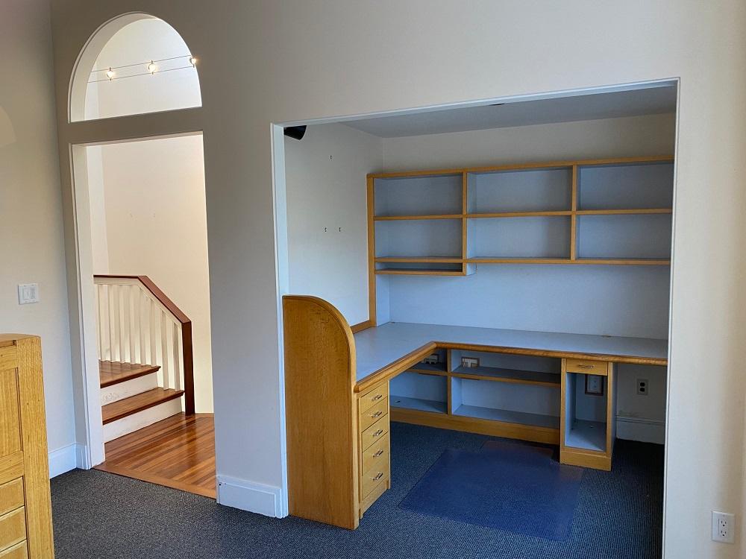
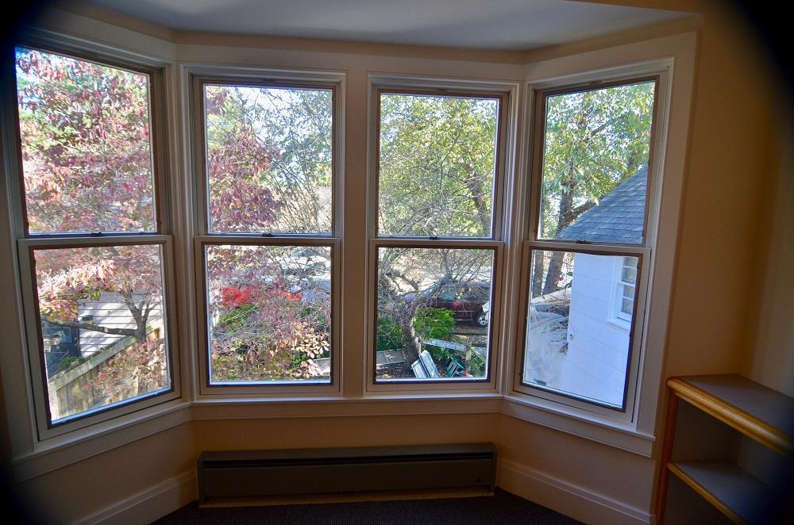
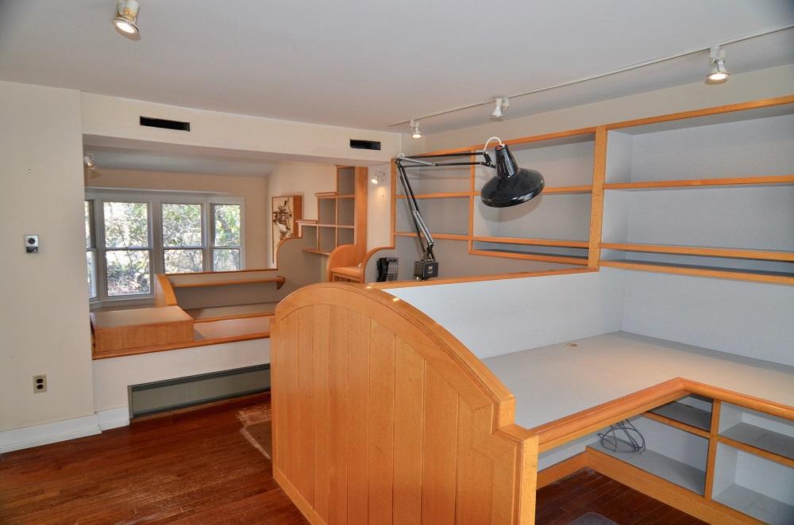
Peter Newlin, Project Architect says
104 Church Alley is a building of much greater value than its Asking Price suggests. That is in part because people are unaware of the slow-but-sure growth of Chestertown’s Professional Services Corridor beginning as it does, with Lawyers Row then the Courthouse, Town Hall, Park Row, the Post Office and ending with 400 High Street, Kent County’s governmental headquarters. All kinds of professionals and their clients do business within this corridor every day. 104 Church Alley with its standing seam, green patina roof of solid copper – highly durable, easily repaired, and beautiful. – traits it shares with many of this corrodor’s historic buildings.
Chesapeake Architects occupied 104 Church Alley’s second floor for more than 40 years, with its large skylight at the top of its stair that opened to let Summer’s heat out, a bay window overlooking a back yard of trees, and a pair of generous front windows in front – creating an open plan full of daylight. Wherever the walls would allow, cabinets with varnished trim are built in above and below durable countertops.
The downstairs has similar built-ins to provide attractive storage wherever possible. In the 1st Floor’s front room has served as a waiting space (facing the stair) and the Receptionist/Office Manger’s work space, with a tall free-standing bookcase between the two and taller supply cabinet. In the past the back office has served Lawyers, After school Teachers and Mental health Therapists- professionals who need privacy.
There’s a switch at the front door to turn all of the buildings lights off, or turn on a safe path for any one coming into the dark. Each of the three main workspaces has their own main switch to allow their occupants to choose pre-set lighting and dimming, as well as other switches to fine tune dimming. All of the dimming resets when the area(s) are turned off.
In many places the lights themselves are artfully arranged. For example, the lights at the top of the stairwell are hung from cables to light artwork on the hallway’s walls. The Conference Room is wired to receive a skiff-like up-light that floods the ceiling over the table. (For more about that, contact its designer via: Peter@chesarch.com or Cell: 410 708 1081. He has another quinquennial light, which had hung over the First Floor varnished doors in the hallway.)