If you drove down this street, you would think this charming Farmhouse/National Folk style house dated from the 1900’s and has been lovingly maintained. In fact, the owners bought this lot in 2001 and carefully designed the layout of their new house themselves and incorporated elements of this architectural style. The lot is deep and the house is set back from the road with views of the Bay from the front elevation’s windows and wrap around porch. The gable side of the house faces the street and a smaller gable over a two-story bay wing rises out of the hipped roof of the porch. The driveway side elevation has a door leading directly to the mud room, kitchen area and the stairs to the basement. The other side elevation has a box bay shaped wing that forms the end wall of the wrap-around porch. A French door leads to the dining room so there is an easy flow from inside to outside. The rear elevation gables step down to a one-story “L” shaped area surrounding the deck and gazebo.
The front door opens to the stair hall and the spacious living room with the bay window wall and Bay views is a great gathering space. The maple flooring continues through the dining room and the kitchen at the rear of the house and large 2/2 windows create light filled spaces in this open plan arrangement. It would be easy to linger over dinner in the dining room that feels like a sunroom with its windows and French door to the porch. The wood furnishings, antique wood clock and the accent of the white hutch with glass fronted upper doors create a very pleasant space to linger over dinner.
The kitchen was my favorite room and was well designed with its “L” shape anchored by the range at one end and the R/F at the other end. Corner windows over the sink provide expansive views of the deck and landscape. The continuous shelf over the windows is the perfect spot for display. The large island with both creamy white base cabinets is topped by a butcher block top which complements the honey colored cabinets and off white countertop along the rear and side walls. A French door leads to the deck for ease of serving meals and a corner antique hutch adds interest. An interior French door leads to a cozy studio for the owner artist that could also be a home office or breakfast area.
The second floor master suite has a spacious bedroom with the bay window wall above the living room below for views of the Bay. The large bath also has a Bay view from its window centered between two mirrored medicine cabinets above dual lavatory cabinets with ample storage. The other bedroom has front and side windows for sunlight throughout the day and the large bath has an elongated counter with knee space for a hamper or chair space. The staircase to the third floor leads to a space that could be finished as a third bedroom suite with windows at the gable end and skylights.
With plenty of living space, the basement with headroom of nine feet can be devoted to a workshop or storage space. The half French door leads to an exterior stair that is quite convenient for the gardener to store garden maintenance supplies before heading upstairs.
Bay views, deep lot with mature landscaping, familiar architectural style, great floor plan layout for relaxing with the family or entertaining, outdoor rooms of the wonderful wrap-around front porch with Bay views and the rear deck, with a third floor whose use is only limited by your imagination.
For more information about this property, please contact Jennifer Mobley at Coldwell Banker Chesapeake Real Estate Company, 410-778-0330 (o), 443-350-5917 (c), or jmobley@cbchesapeake.com, “Equal Housing Opportunity”. For more photographs and pricing visit www.jenseasternshorehomes.com , “Equal Housing Opportunity”.
Spy House of the Week is an ongoing series that selects a different home each week. The Spy’s Habitat editor Jennifer Martella makes these selections based exclusively on her experience as a architect.
Jennifer Martella has pursued her dual careers in architecture and real estate since she moved to the Eastern Shore in 2004. Her award winning work has ranged from revitalization projects to a collaboration with the Maya Lin Studio for the Children’s Defense Fund’s corporate retreat in her home state of Tennessee.
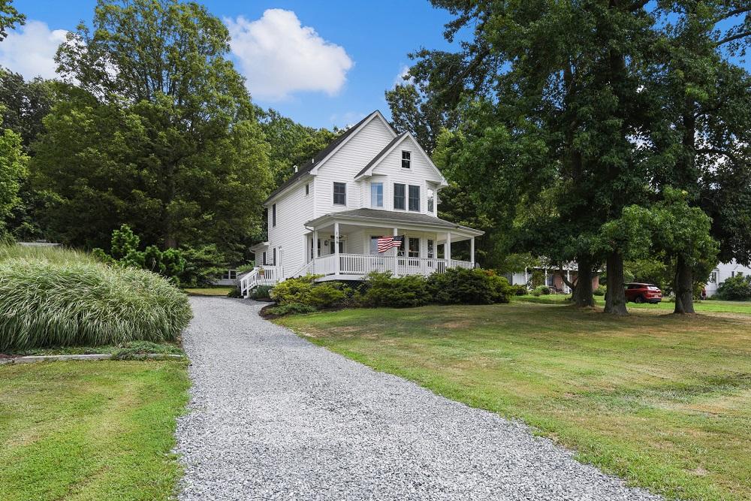



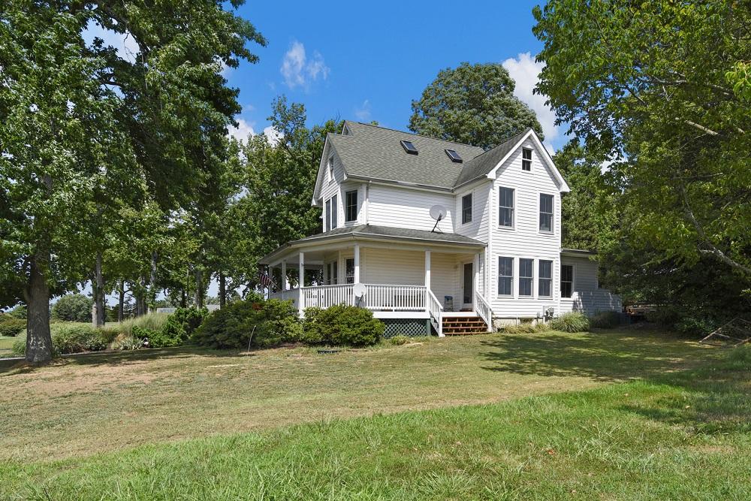
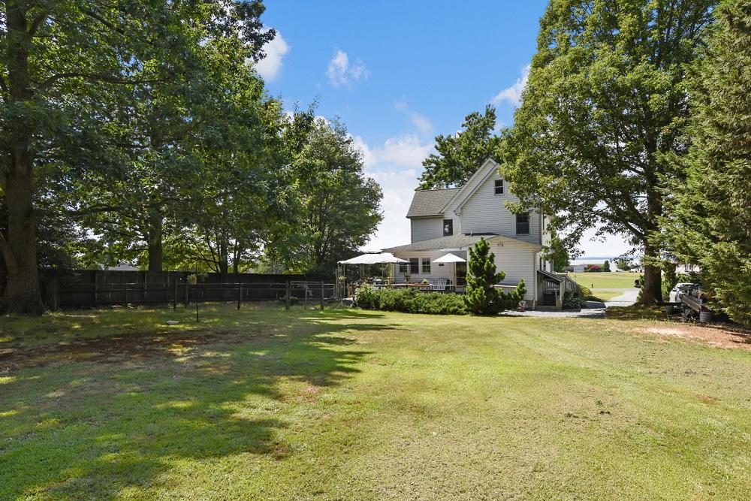
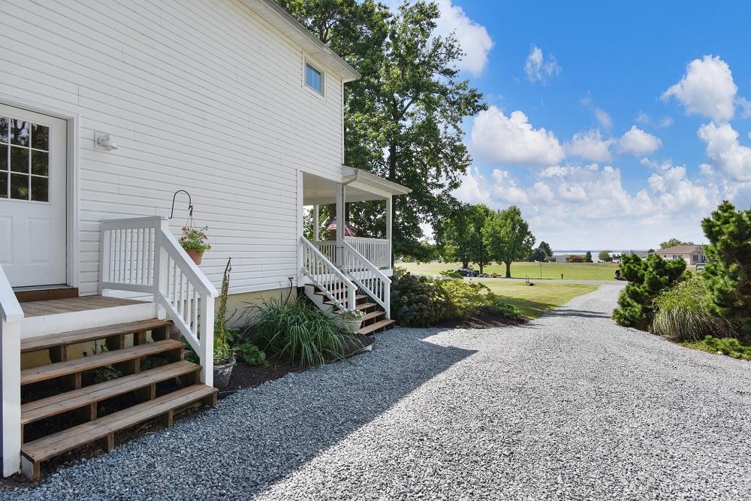
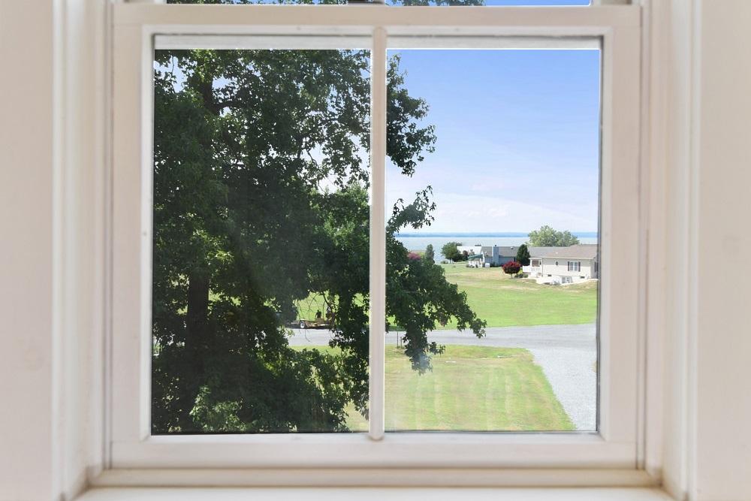
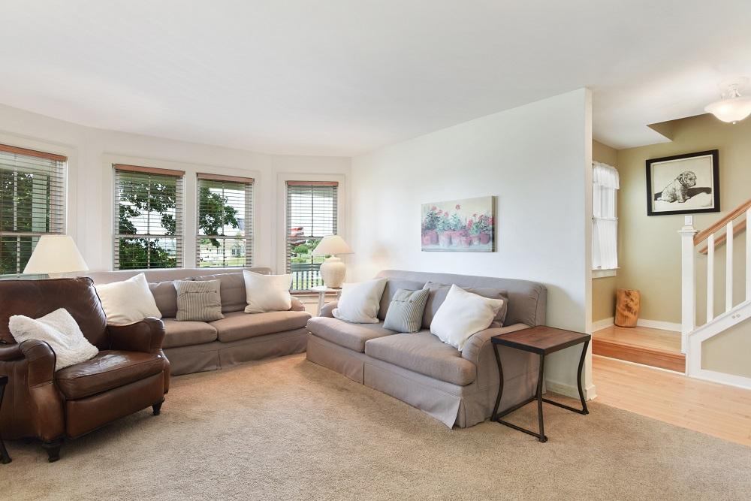
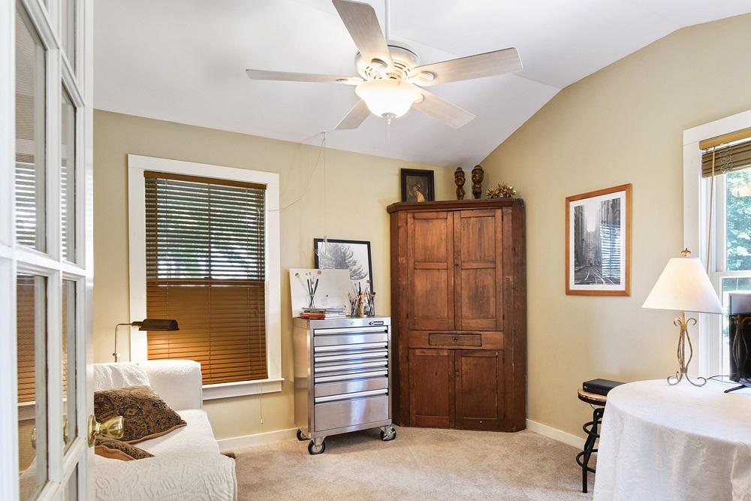
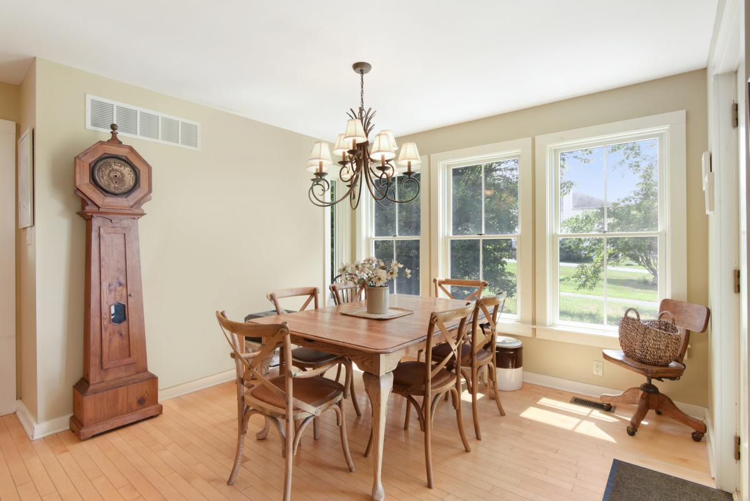
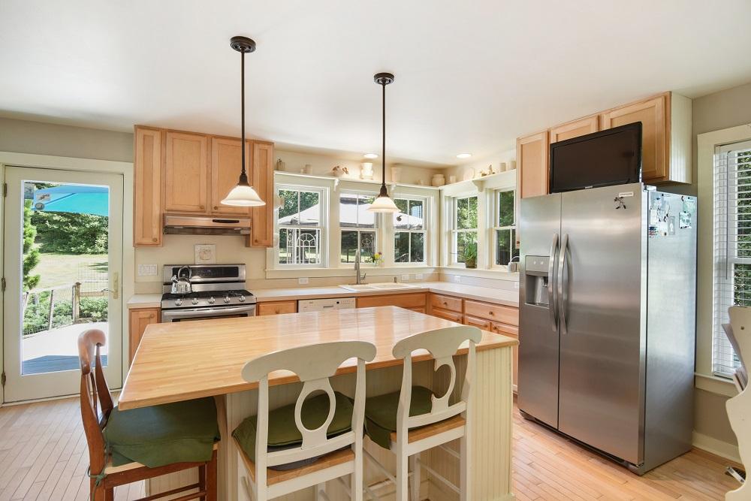

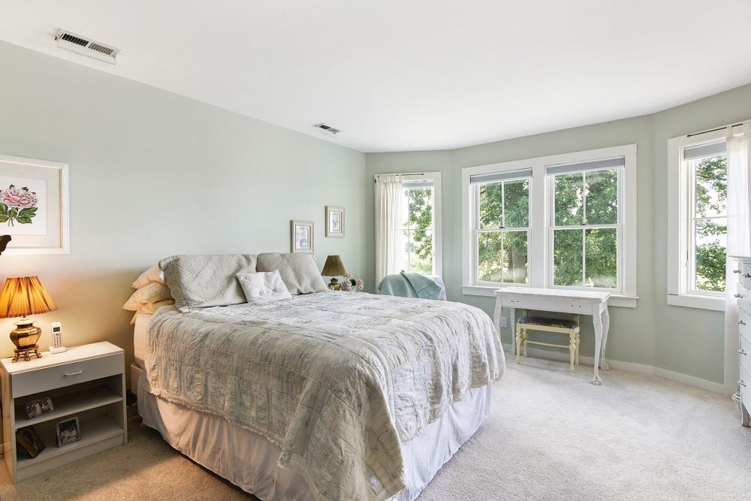

Write a Letter to the Editor on this Article
We encourage readers to offer their point of view on this article by submitting the following form. Editing is sometimes necessary and is done at the discretion of the editorial staff.