This great family house is located in the original section of Coventry Farms with upgrades to the master bath in 2016 and the kitchen in 2020. The front elevation of the house has a center two-story wing with a secondary two story wing set back slightly to break up the massing and an attached one-story side-opening garage completes the composition. The house’s light gray lap siding, darker gray shutters, white trim and brick steps and stoop stand out against the surrounding green of the shrubbery lining the side walk and the mature trees. The tall white fence at the back of the driveway turns to surround a fully fenced private rear yard with a spacious deck, firepit and play equipment for kids of all ages.
The foyer opens into the stair hall with vistas through the house to the rear windows at the breakfast area. Cross vistas to the dining/music room and a front room set up as a playroom create an easy flow and the 6/6 windows in the front rooms add sunlight. I am an avid scrabble player and I loved the art between the front windows with the family names spelled out in letter squares. Another artful touch was the oversized vertical ruler to measure changes in the children’s height.
The hub of the house is the open plan family room-breakfast area -kitchen that span the full length of the rear of the house. Sliding doors from the family room, double windows over the breakfast table opposite the bar stools at the kitchen and the window over the sink overlook the deck and the fenced yard. The family room sofa has views to the wood-burning fireplace, TV and the sliding doors leading to the deck. The kitchen renovation added light gray cabinets, white countertops, upper cabinets to the underside of the ceiling, a patterned backsplash and stainless steel appliances with the beautiful wood floors.
At the top of the stair landing is an alcove perfectly sized for a home office or homework with shelving and task lighting. The yellow desk with drawers and the red trash create a cheery space for work. The corner spacious master bedroom has two windows overlooking the rear yard and another window at the side for sunlight throughout the day. I was charmed by the interior design of the children’s bedrooms. One has a turquoise, purple and white color scheme and the panda bear perched over the headboard reminded me of my own childhood bear, who now graces my quest room. The other bedroom has a pale green and pink scheme with a colorful quilt, pink pillows and curtains. I love a touch of whimsy and the trio of colorful trees opposite the bed with their green leaves, red buds, yellow birds and turquoise butterflies were the perfect touch.
Wonderful upgraded family home in a neighborhood close to Town amenities with a spacious deck, firepit, gilling area and fenced yard for relaxation.
For more information about this property, contact Retha Arrabal with Doug Ashley Realtors at 410-810-0010 (o), 410-708-2172 (c) or rarrabal@hotmail.com, “Equal Housing Opportunity”. Photography by Thru the Lens Photography, Janelle Stroup
Spy House of the Week is an ongoing series that selects a different home each week. The Spy’s Habitat editor Jennifer Martella makes these selections based exclusively on her experience as a architect.
Jennifer Martella has pursued her dual careers in architecture and real estate since she moved to the Eastern Shore in 2004. Her award winning work has ranged from revitalization projects to a collaboration with the Maya Lin Studio for the Children’s Defense Fund’s corporate retreat in her home state of Tennessee.




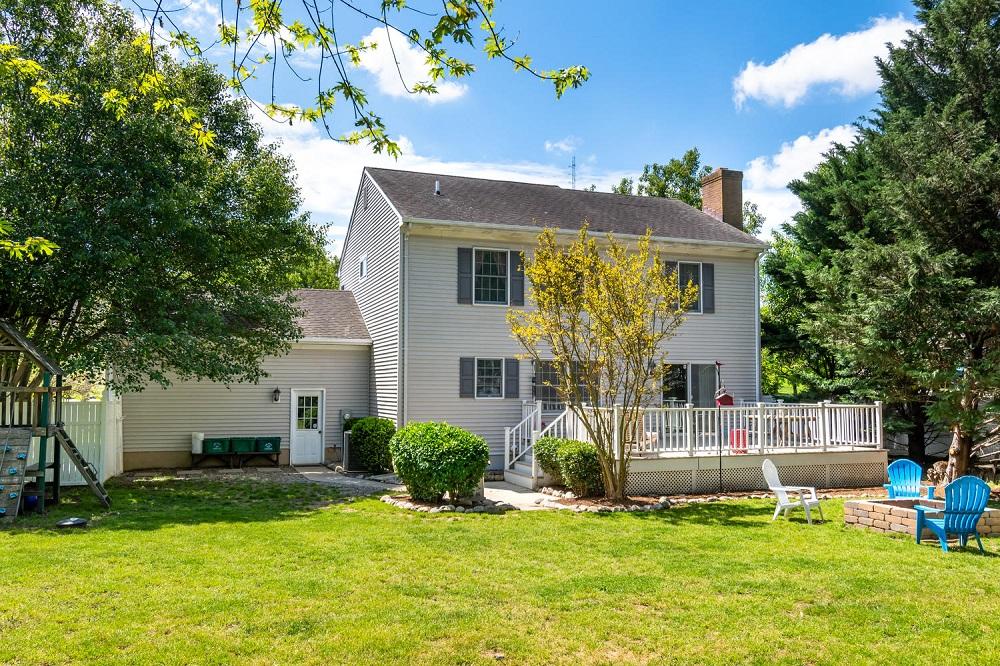


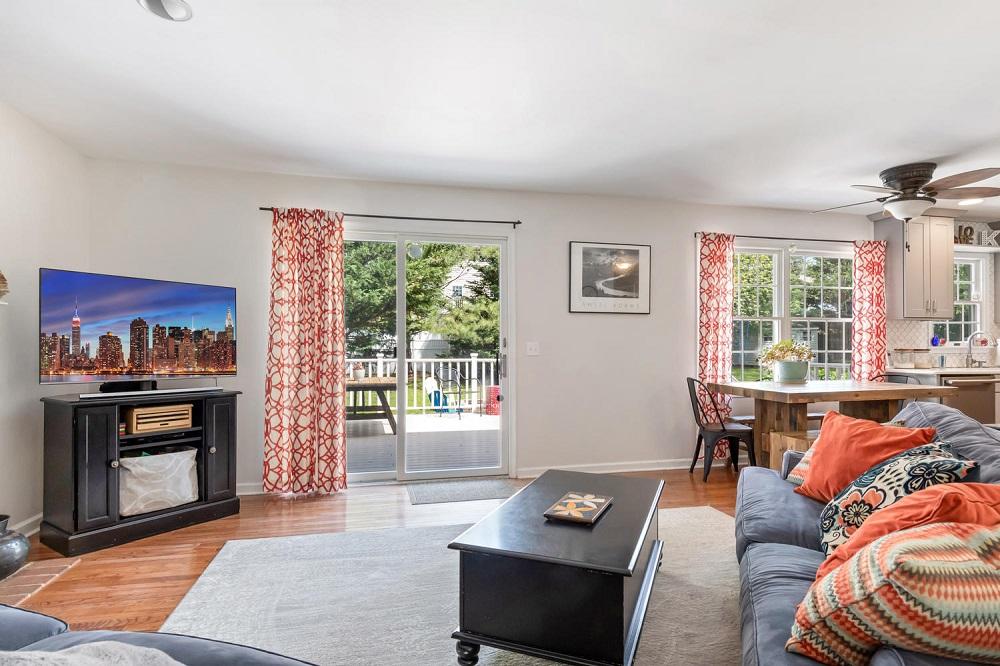


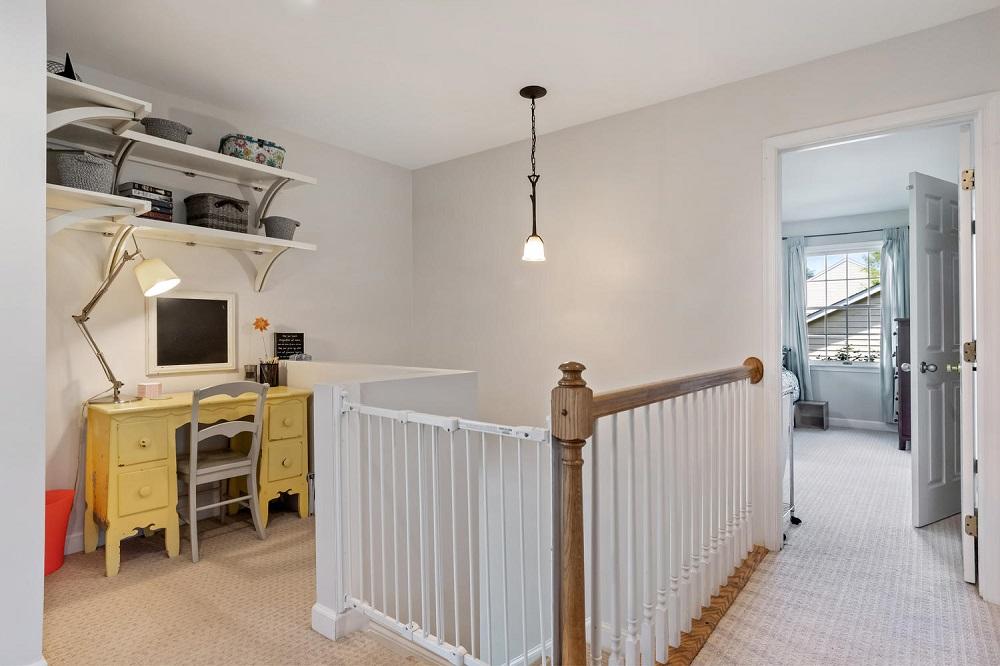

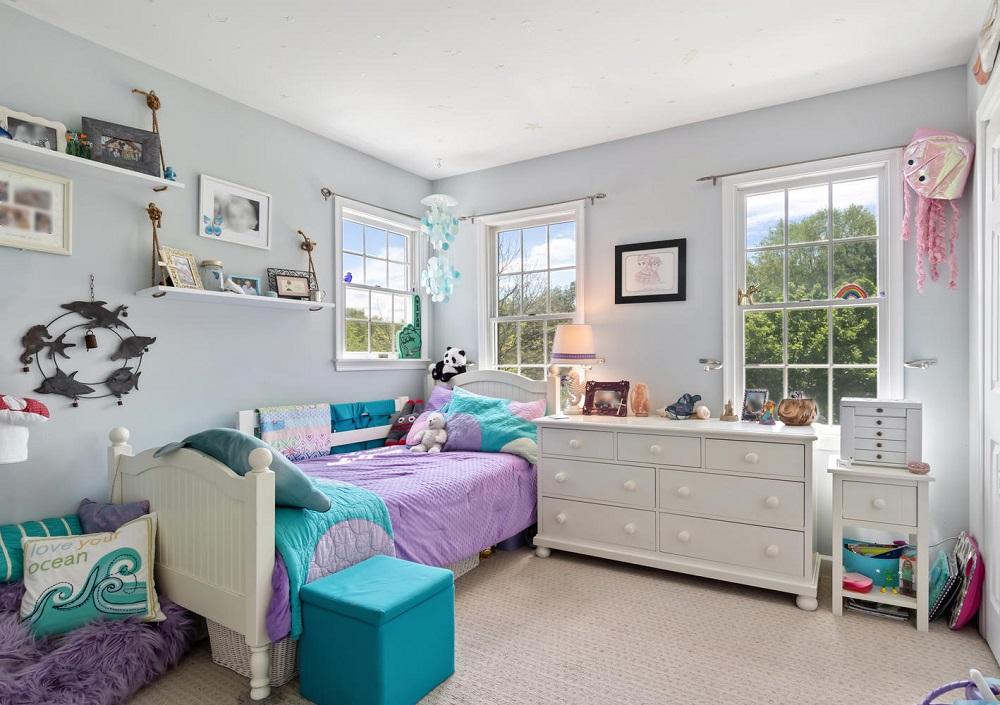
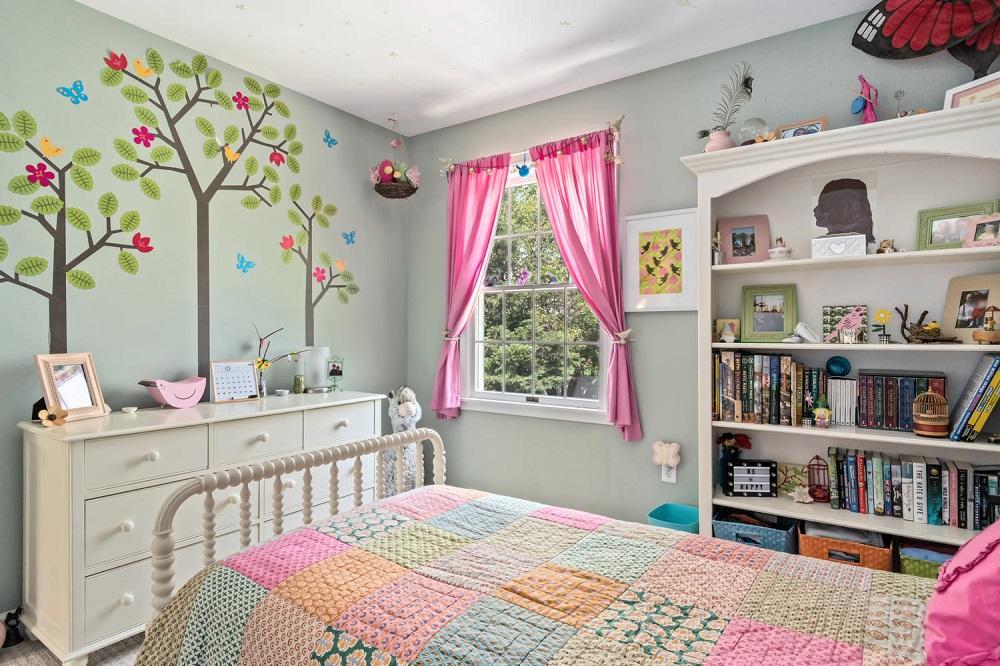
Write a Letter to the Editor on this Article
We encourage readers to offer their point of view on this article by submitting the following form. Editing is sometimes necessary and is done at the discretion of the editorial staff.